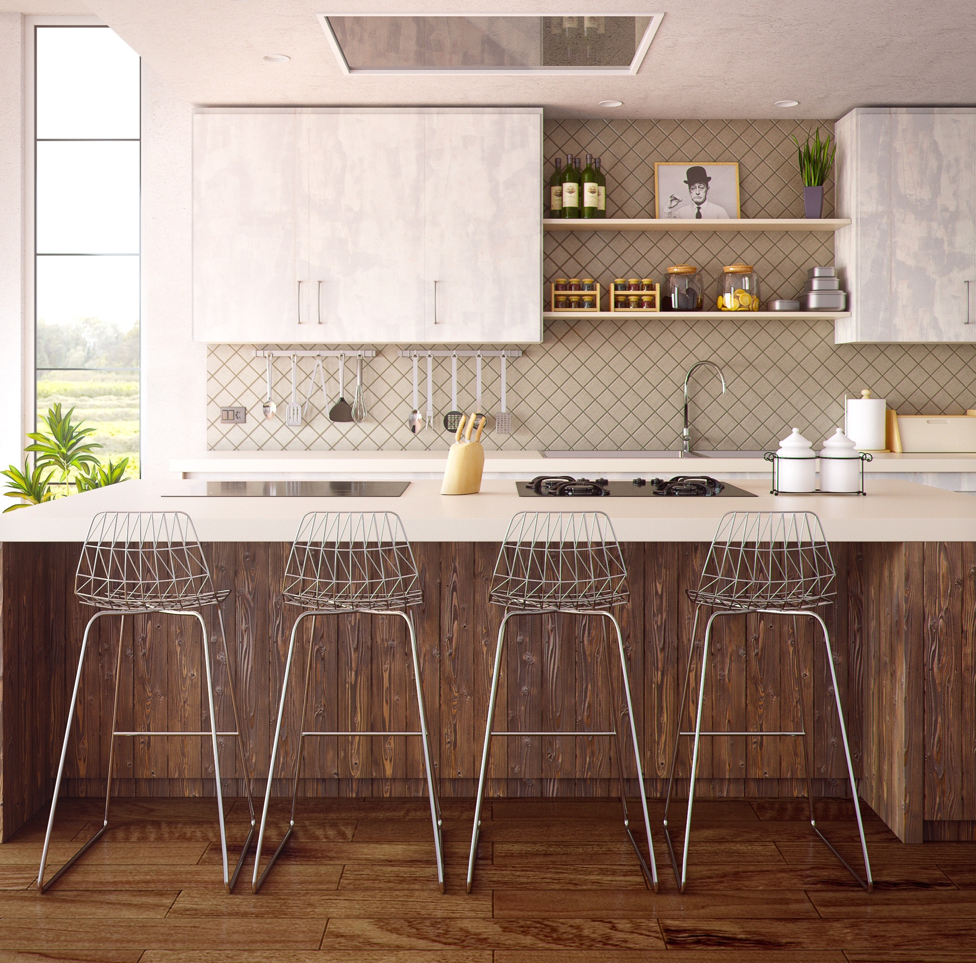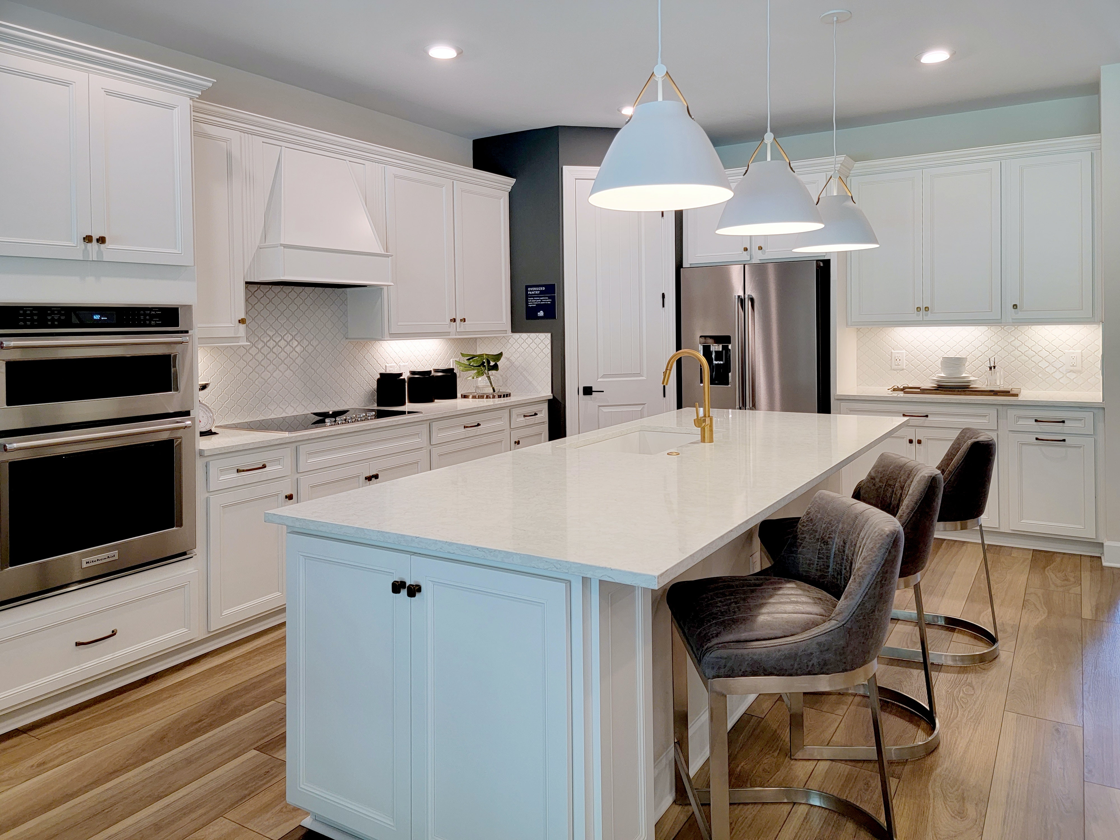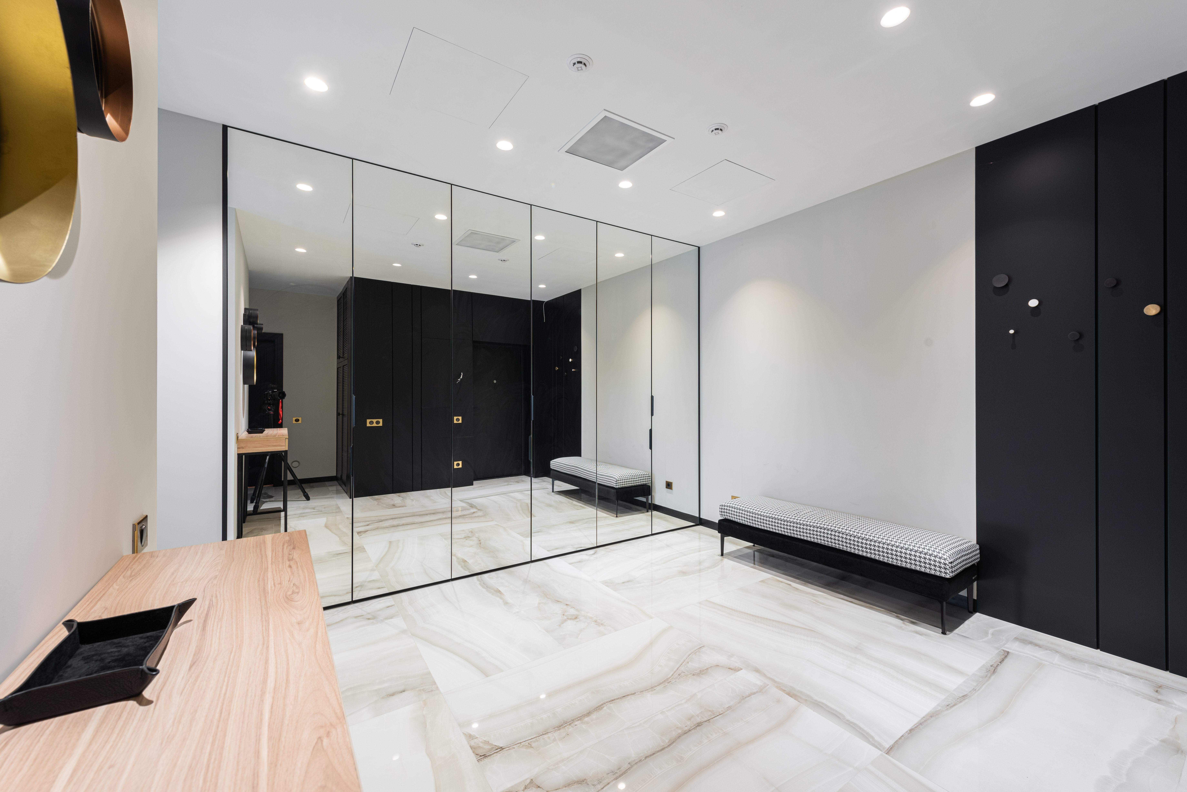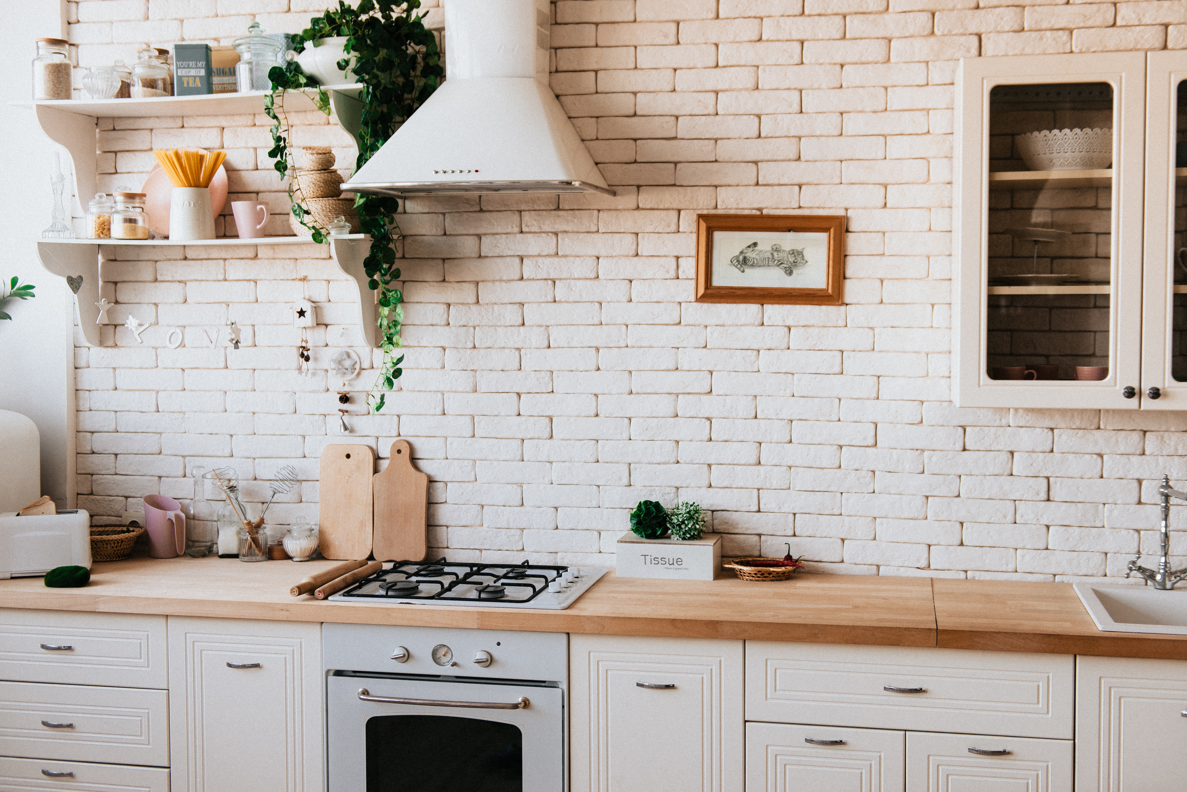
Types Of Modular Kitchen
A kitchen is a space where food is cooked and prepared. Kitchens are typically found in private residences, eateries, and other public spaces that frequently serve food.
The majority of kitchens on the market today are modular. The majority of people can now afford beautiful designer kitchens thanks to modular designs; you no longer need to work with a specialised cabinet manufacturer to plan and construct your new kitchen.
Western modular kitchens often include a few essential components including a sink, an oven, a refrigerator, and storage space. Toasters, microwaves, and dishwashers are additional frequent appliances. Some homes feature laundry appliances in the kitchen area, and some kitchens are used for both cooking and eating. Industrial kitchens, including those in hospitals and eateries, have more appliances and must adhere to strict health regulations.
They can be made in different shapes according to space availability and client's preferences.
1. Straight Modular Kitchen
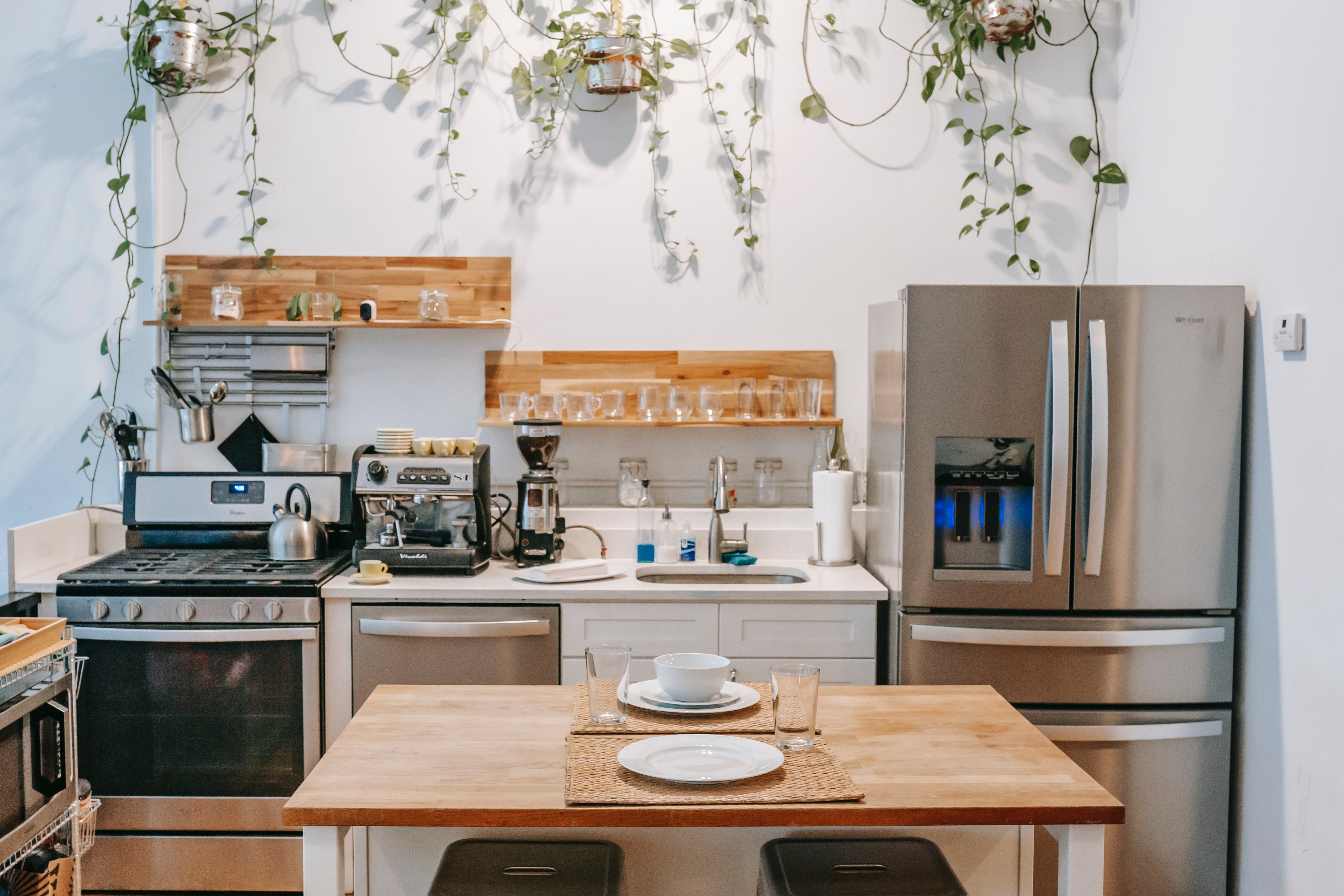
A straight kitchen layout, as the name suggests, has all the cabinets and shelves arranged in a single line. This works well in small kitchens and in residences with open floor plans where the living room and kitchen are combined. The ideal arrangement is one that is straight for cooking convenience and space savings. Its straightforward design makes it simple to modify, and the linear layout also gives it a beautiful appearance.
2. Parallel Modular Kitchen
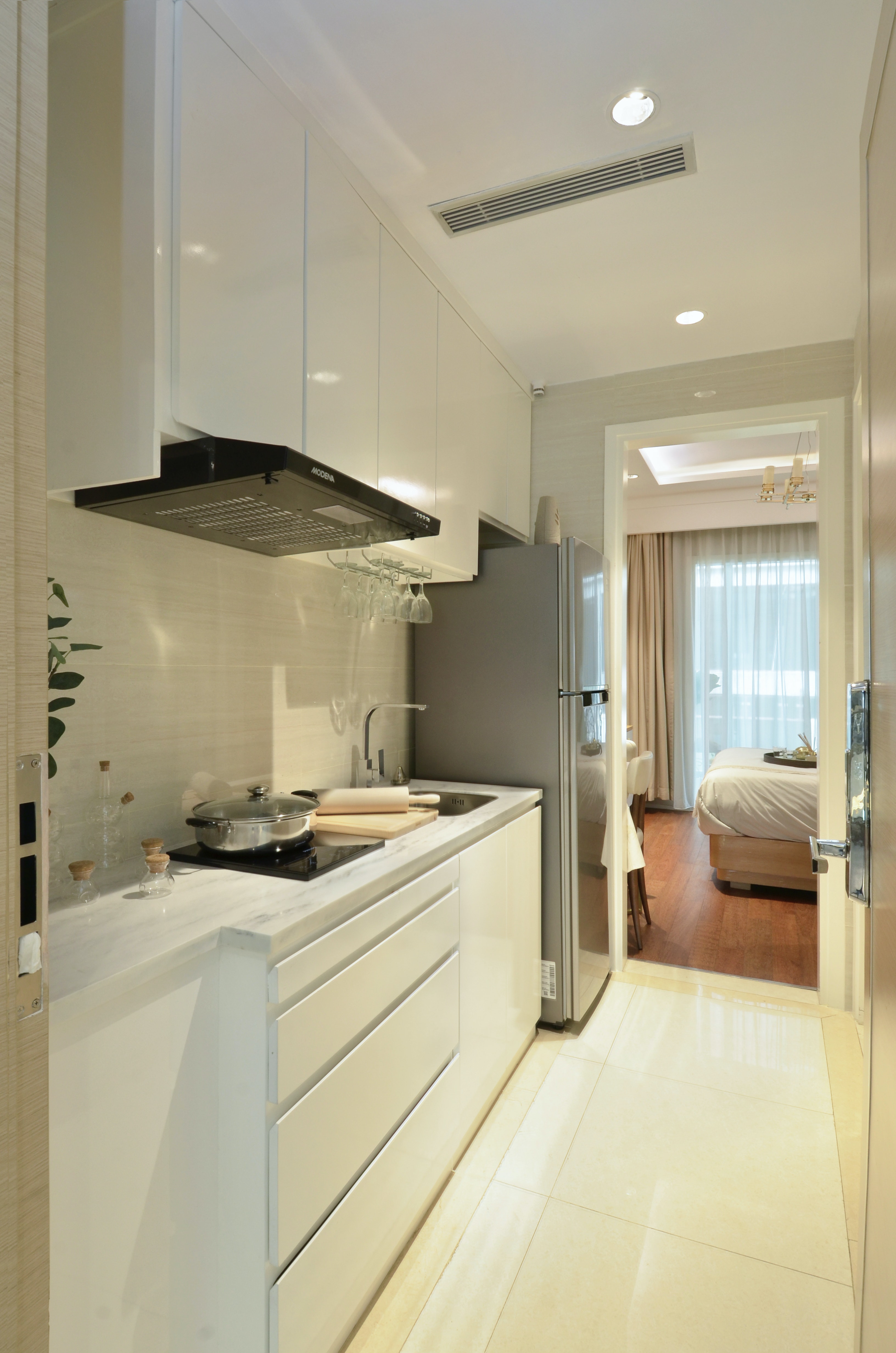
A long, thin allocated kitchen area is utilized to its full potential with a parallel kitchen plan. Two kitchen countertops are located in the arrangement, one on each of the opposing walls. The counters might be of different sizes or of similar length. For storage, there are cupboards atop the counters. This offers a functional workspace, lots of storage, and separate cooking areas for various cooking methods.
3. L-Shaped Modular Kitchen
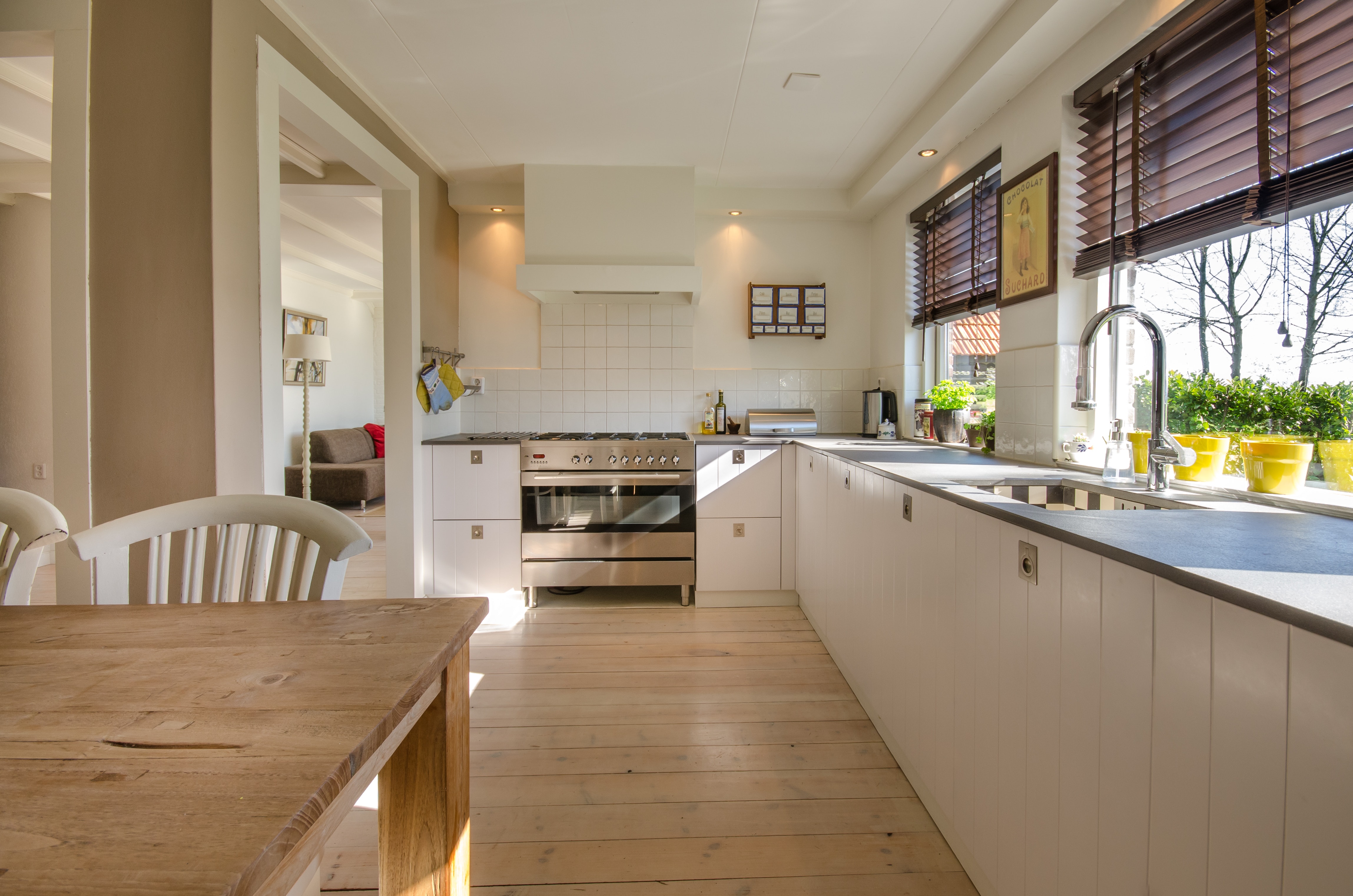
An L-shaped kitchen is one of the most common kitchen layouts. This kitchen's design is shaped like the letter L. This plan has appliances for cooking and cleaning on one side of the L and space for storage on the other side of the L. Due to its shapes it is possible to move across the area swiftly, easily, and smoothly.
4. U-Shaped Modular Kitchen
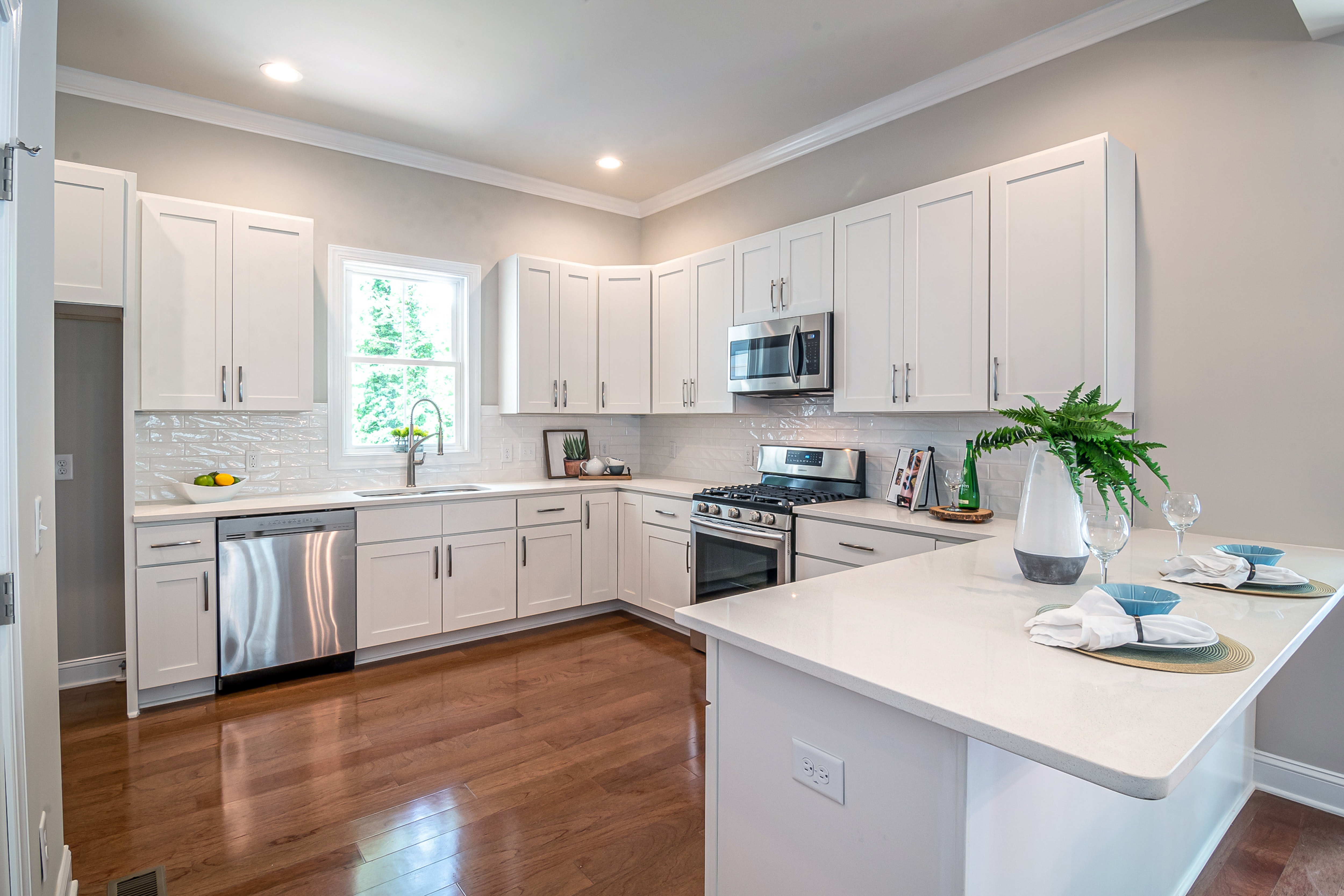
If you have a large devoted kitchen space, a U-shaped kitchen arrangement is optimal. In this design, the kitchen counter forms a U shape along the three kitchen walls. These three kitchen counters can be utilized based on your requirements and preferences.
5. Open Modular Kitchen
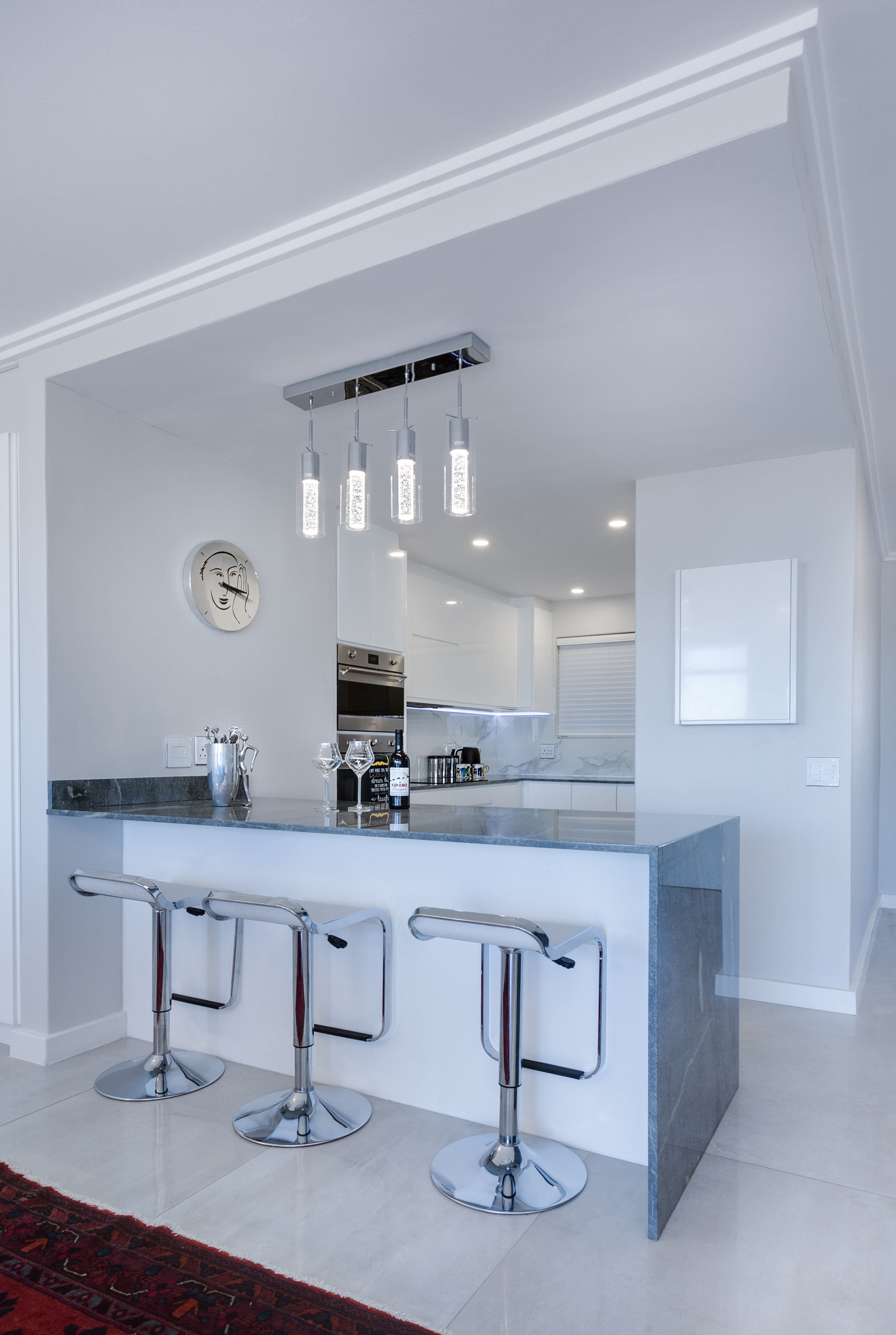
Since the open modular kitchen is integrated with the dining or living area, it is more of a conversational zone where talks can be had while cooking. A bespoke arrangement for an open modular kitchen is determined by the size of the available space. In order to make the modular kitchen visible from the dining area, the available space is adjusted
6. Island Modular Kitchen
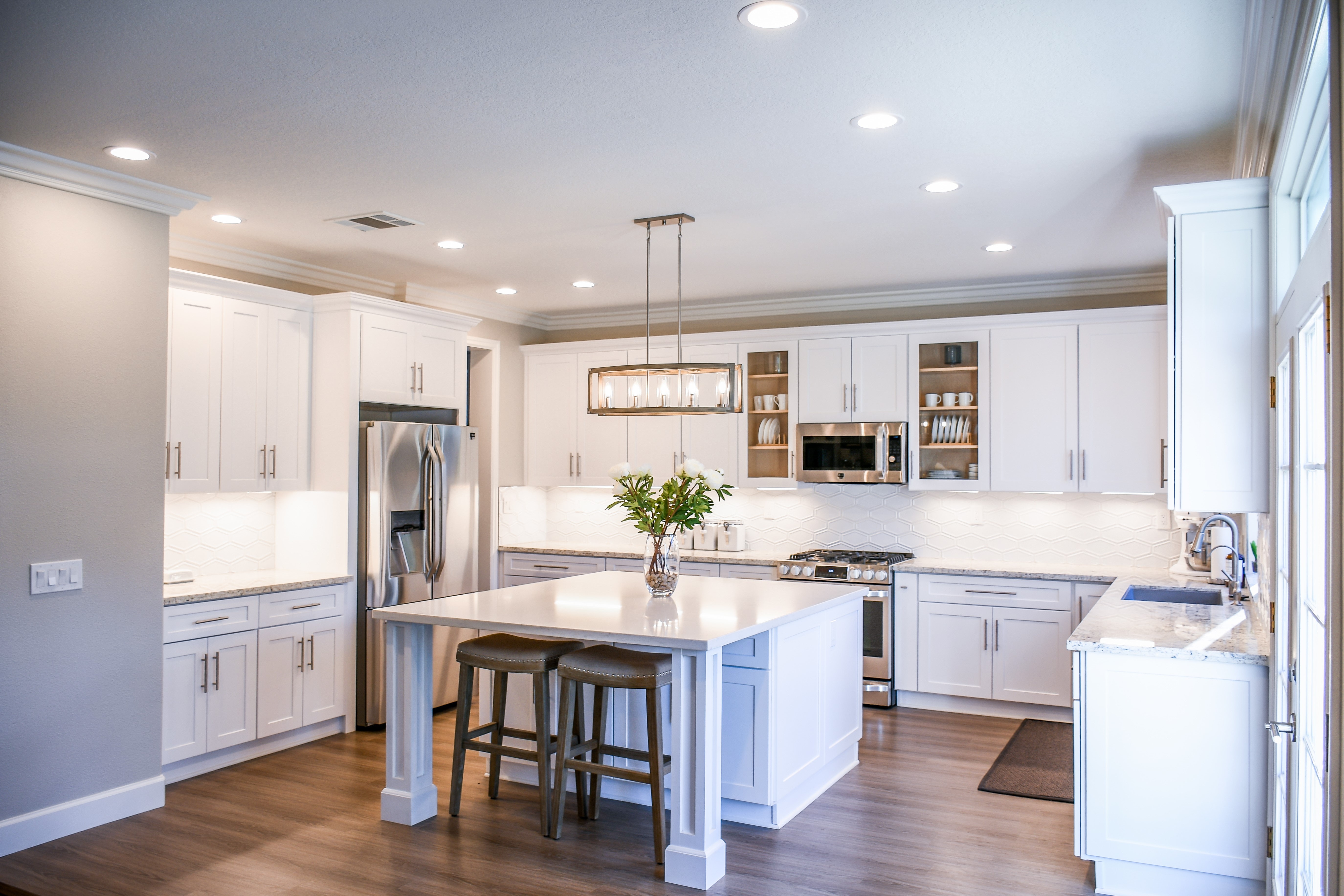
The most popular type of kitchen among homeowners is an island kitchen. A detached island can be combined with any style of kitchen plan, depending on the amount of space available. This countertop offers additional room for carrying out various culinary operations. This design does need a lot of room.


